By M.B. Dillon
Correspondent
In 2013, developers Harvey Weiss and Najib Samona acquired an acre of prime frontage on Woodward Avenue in Birmingham, MI with a vision and a mission: to create something remarkable — a landmark Class A, mixed-use building to stand the test of time.
Weiss loves European architecture, and Samona is passionate about natural stone. In that spirit, it seemed fitting for the Woodward Brown L.L.C. partners to christen their project “The Balmoral,” hearkening to the Scottish castle presented to Queen Victoria by Prince Albert in 1852 and still used by the British royal family.
Now completed and nearly fully-occupied, the outcome is a five-story, neoclassical show-stopper; a crown jewel unlike any other on the Birmingham skyline. At the corner of Woodward and Brown next door to the former Peabody’s restaurant, the one-of-a-kind stone edifice is prized by its high-profile tenants, the city, and all involved in its conception and construction.
Architect Thom Phillips, vice president of Hobbs + Black Architects of Ann Arbor, served as principal in charge of The Balmoral, 39401 Woodward. Clearly, he’s delighted with the collaboration. That was evident as he gave a visitor a tour recently.
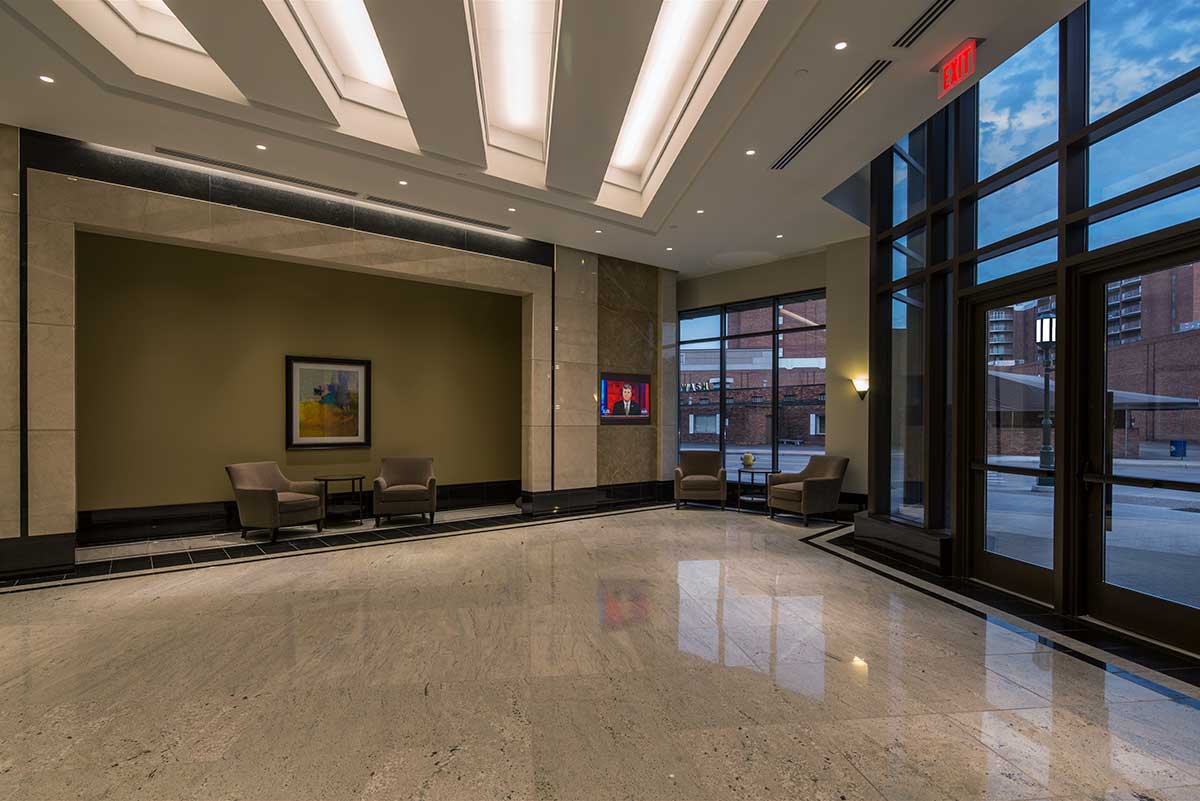
“Weiss and Samona used copious amounts of granite, marble and mosaic tile supplied and installed by Booms Stone and Great Lakes Granite & Marble,” Phillips said. “These owners are people who intend to build and hold onto their properties. This is a point of pride; they built it with the intent of holding onto it for a long time. It’s a reflection of them as a business.
“It’s an example of a tremendous amount of effort on the part of the project and design teams; balancing a budget against the image of the building,” the architect added. “It’s time-intensive to design something like this. Someone has to be motivated to do this, versus the quick solution.”
The Balmoral — anchored by robust, 24-foot columns atop polished bases of Caledonia granite from Canada’s Laurentian Mountains — turns heads. Matching granite wainscoting graces the exterior, while large, contoured windows and metal grillwork add interest to the upper reaches of the 88,000-square-foot structure. “The granite not only looks great, but it is very durable,” said Phillips. “The building is actually calcium silicate dry-cast stone, designed to look like limestone.”
Jim Sharba of Hobbs + Black served as senior designer of The Balmoral. “Our clients have a love for fine marbles and granites, so of course it was a natural evolution for us to move in a direction where we included that,” said Sharba.
“We wanted a monolithic European feel to this; we didn’t treat it just as an office building, but gave it more of a retail/residential/office feel with a pedestrian-oriented first floor with smaller windows,” he said. “A lot of it coincides with what the ordinances were asking us to do with clear glass; height of glass at the retail level; lighting; metal canopies; variation in facade depths; and cornice details.
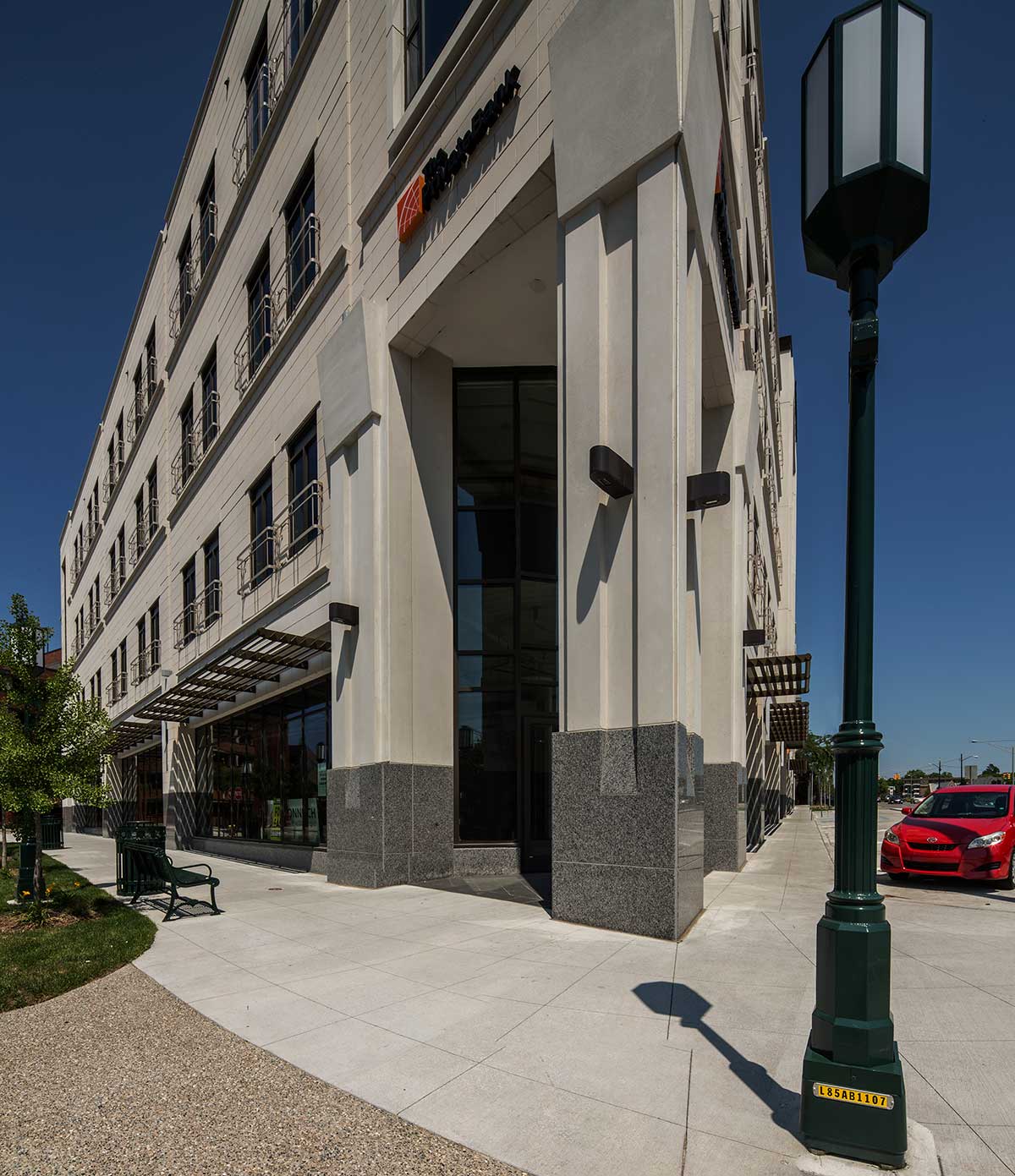
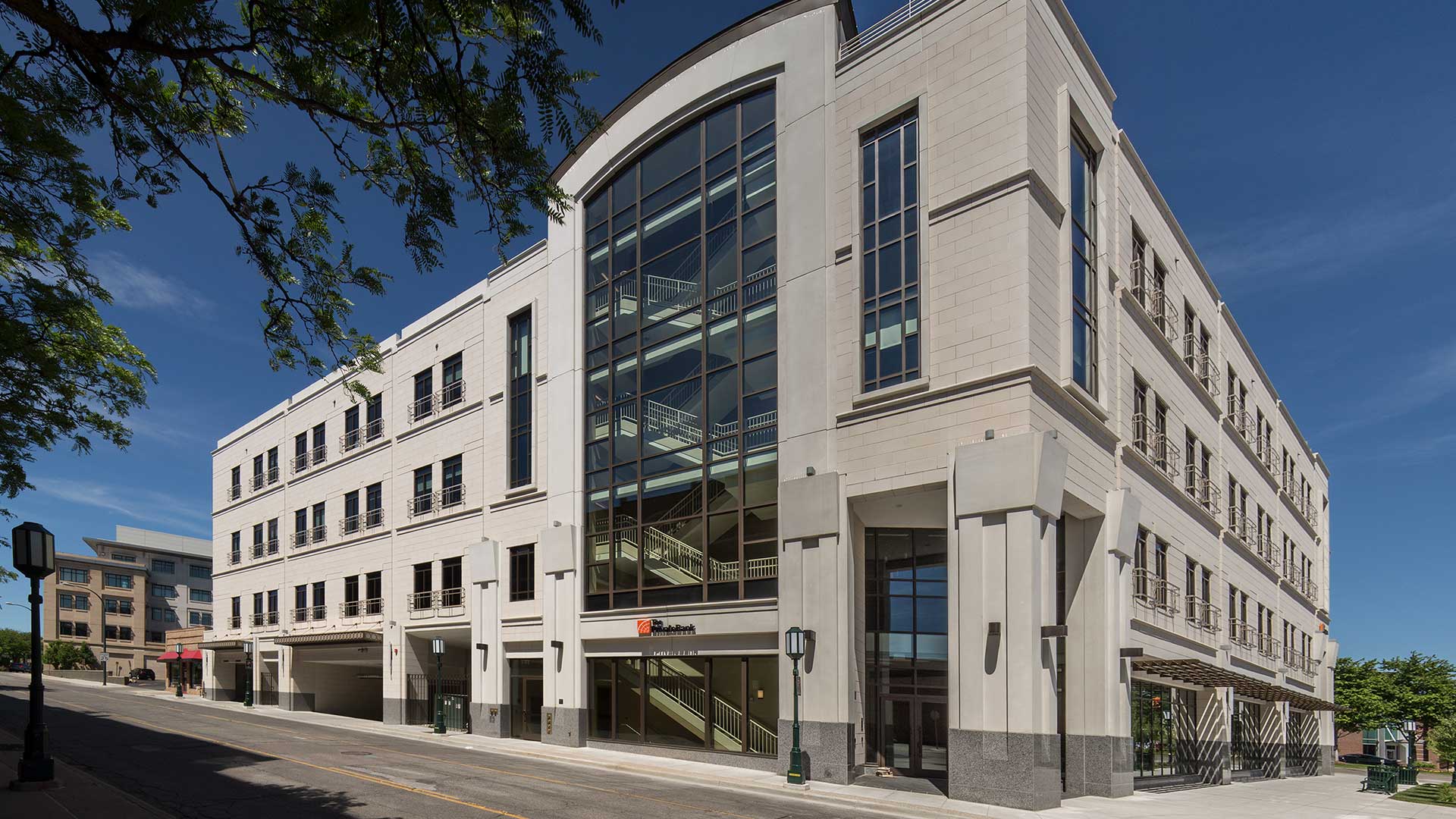
“Taking it one step further, we wanted to create an event at the main entrance,” said Sharba. “We used a number of different finishes including flame granite, giving us a coefficient of friction on the doormat leading into the entry.” A 24-foot portico supported by massive pre-cast concrete/granite pillars works beautifully with the stunning main lobby entered through 8-foot-high glass doors.
THE LOBBY – A DESTINATION
Sharba viewed the lobby as a “fantastic opportunity for me to break out of the traditional design of the exterior and really do something state-of-the-art that’s comfortable to walk into, elegant, and very impressive,” said the Hobbs + Black design director. “Birmingham has that cache, wanting to be something special. People pay for it with the rental rates there. I had to design a lobby that was worthy of that,” Sharba said. “The goal was a rich feeling when you come into the building, a sense that it’s a little bit higher scale than walking into a lobby elsewhere.”
Phillips and Sharba brainstormed, and Booms Stone delivered with top-grade granite and marble the company quarried on four continents. The result is a lavishly-appointed lobby befitting a premiere venue. It dazzles with dramatic structural elements, gleaming surfaces and a palette of layered white, buff, tan, beige and black stone. Stepping into the space and gazing around is a bit like taking a mini tour of Mother Nature’s art gallery, minus the plane fare.
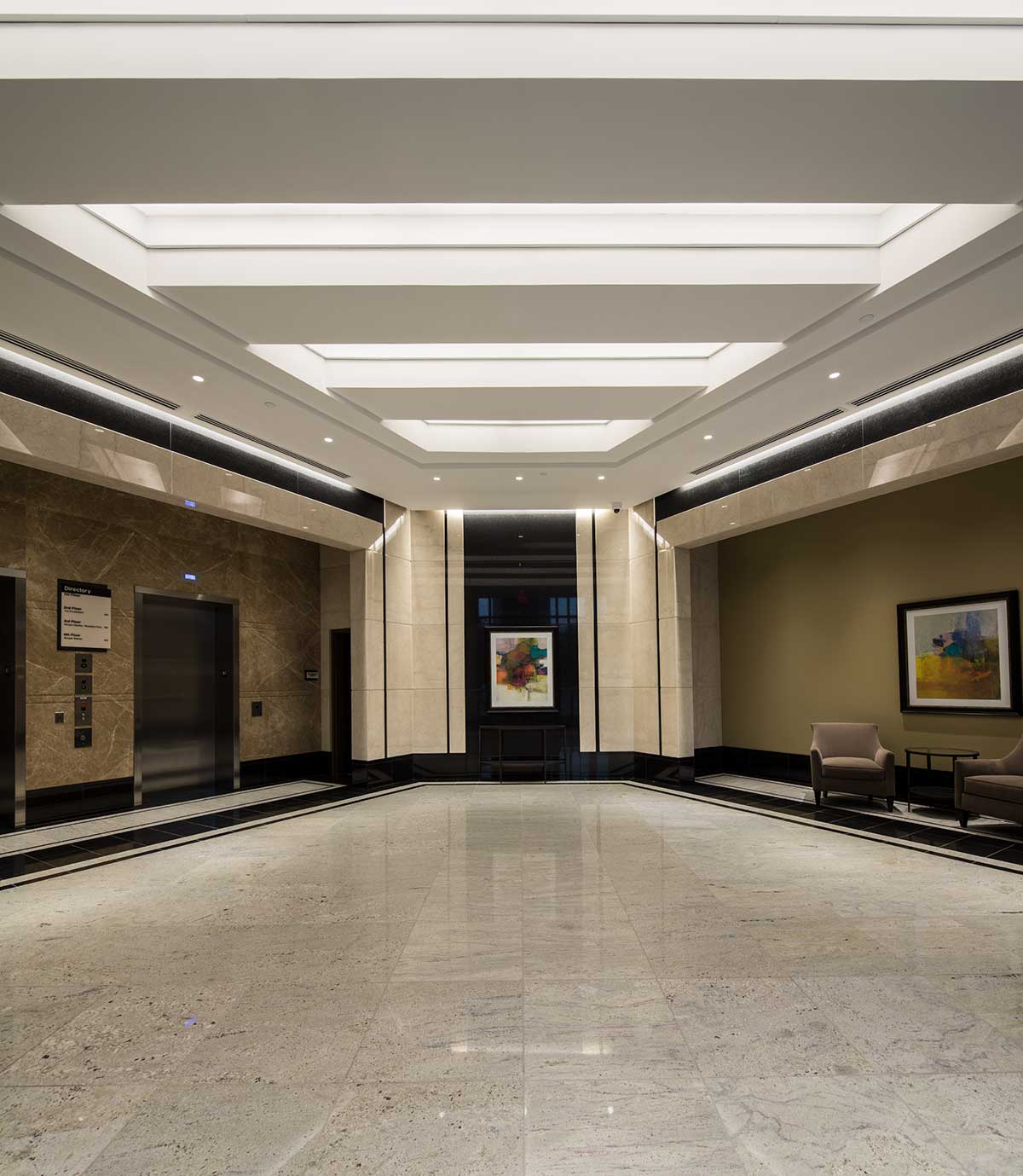
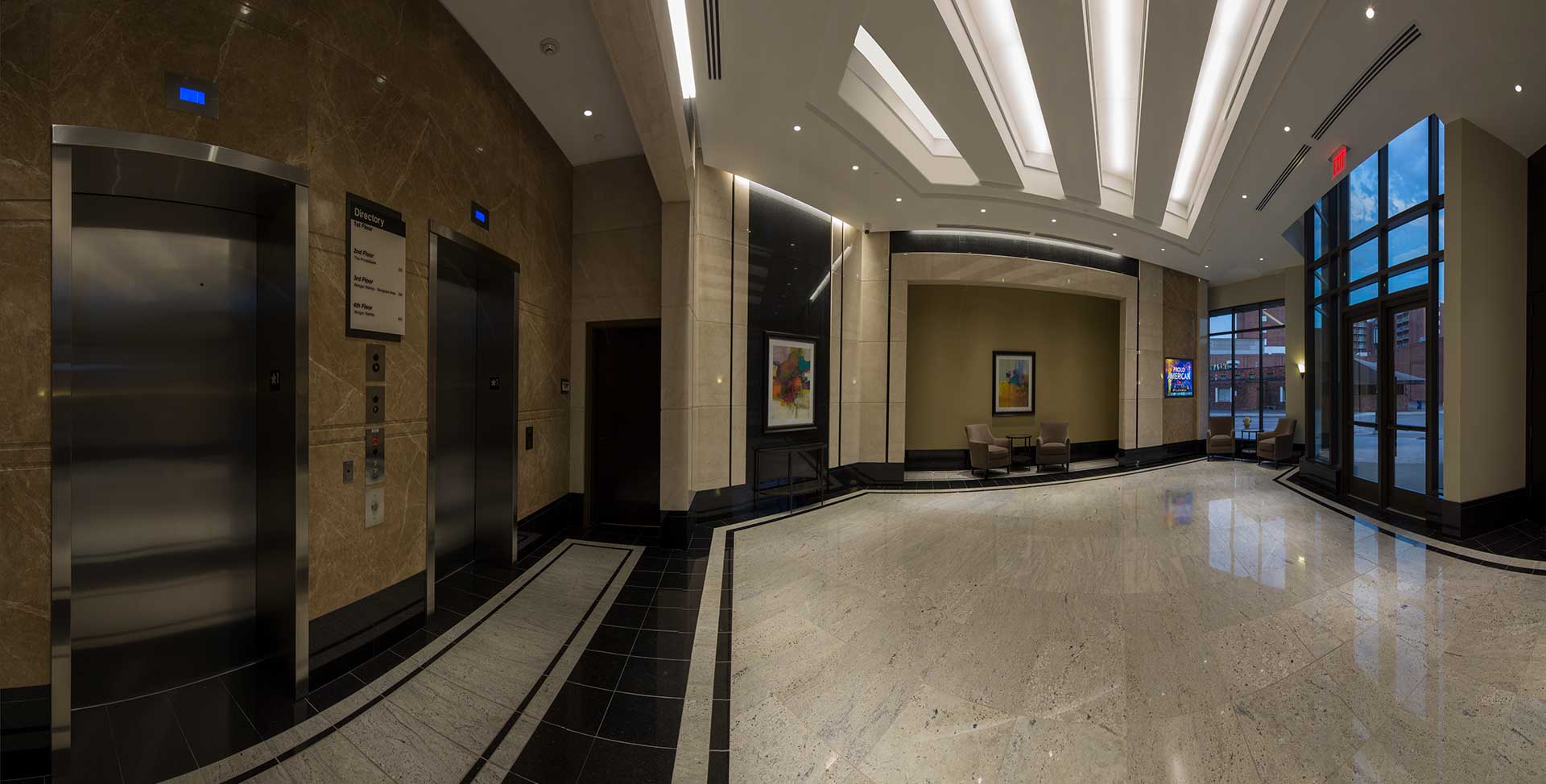
Rimmed with feature strips of Cambrian ornamental black granite Canadian tile, the floor makes a statement with creamy Kashmir White granite, veined with shades of grey and black. Kashmir White — found only in India — is now very rare and a highly sought-after material. Rich Booms, president of Redford’s Booms Stone and Great Lakes Granite & Marble, explained why. “The quarrying of this material in India has ceased. The Indian government has closed all the quarries of Kashmir White because of illegal mining of the material,” Booms said. “Due to our bulk buying power and long-term relationship with the Indian quarries, we were able to buy the last few premium lots of Kashmir White just before the quarries closed.”
Complementing the exquisite white floor are polished walls of buff Botticino Classico marble from Italy and Crema Marfil marble from Spain. The eye is drawn to a focal point directly opposite the entryway: an accent wall of black Cambrian granite — classic stone noted for its light-loving, rice-like flecks. Walls are cleanly cut with double-reveals and smooth edges. Elevators are housed in an alcove framed with yet another contrasting shade and type of stone: diamond-polished tan Spanish Emperador Light marble.
PERFORMANCE
Phillips and Sharba were pleased with the performance of the Ronnisch Construction Group; and with Ronnisch’s selection of Booms Stone and Great Lakes Granite & Marble for the Balmoral job. “Working with the developer, the construction manager picked the best,” said Sharba. “Color consistency in slabs of material is really important. Unfortunately, I have seen installations where — because you could be mining in a quarry one day, and two days later be mining in another — all of a sudden, you have a whole different vein and contrast of material. You can end up with a spotty installation. A good contractor will take slabs as they come off the truck and lay them out, looking at everything and mixing it up so the pattern is evenly distributed.”
Hobbs + Black prides itself on its ability to “produce architecture of timeless value that represents the client’s standing in the community and their overall image.” Said Phillips: “One of the things unique for our firm is that we have an interior design department with eight designers who spend a lot of their time researching and using new materials. We are really a design firm first, known for doing more complex projects.”
“Our experience was very good,” said Sharba. “Booms Stone and Great Lakes Marble & Granite understood the concept; they knew and respected the level of design we were after, and what our expectations were. They found ways to make it all work, and make it all come together. That’s especially evident in the lobby. It’s almost a snapshot of the initial renderings.”
EXPERIENCE COUNTS
The Balmoral team reaped the benefits of Booms Stone’s vast experience, which spans three decades. “Having relationships built on trust with our suppliers ensures that the quality of materials that we receive is consistent with industry tolerances and color ranges,” said Booms. “Not every stone project can claim this attribute, but The Balmoral can.
“For Booms Stone Company, sourcing the materials from the different countries is always fun, and it’s a challenge to get the color shade the client is after,” he added. “On this project, we found the black and cream colors that suited the client’s needs. The finished product of almost all buildings that use marble and granite demonstrates a subtle elegance that speaks for itself — no description necessary.”
Wilson Garcia, project manager for Booms Stone, oversaw the company’s task of individually fabricating a couple thousand pieces of marble and granite for The Balmoral. “I knew every single piece of the interior by heart,” Wilson said. “We’re proud of the quality of the installation of the exterior, and we are proud of the quality of installation of the interior. Our stone is fabricated right, every time a job leaves the shop. We go the extra mile to get things done right. We try to be proactive to save our clients money and to be cost-effective.”
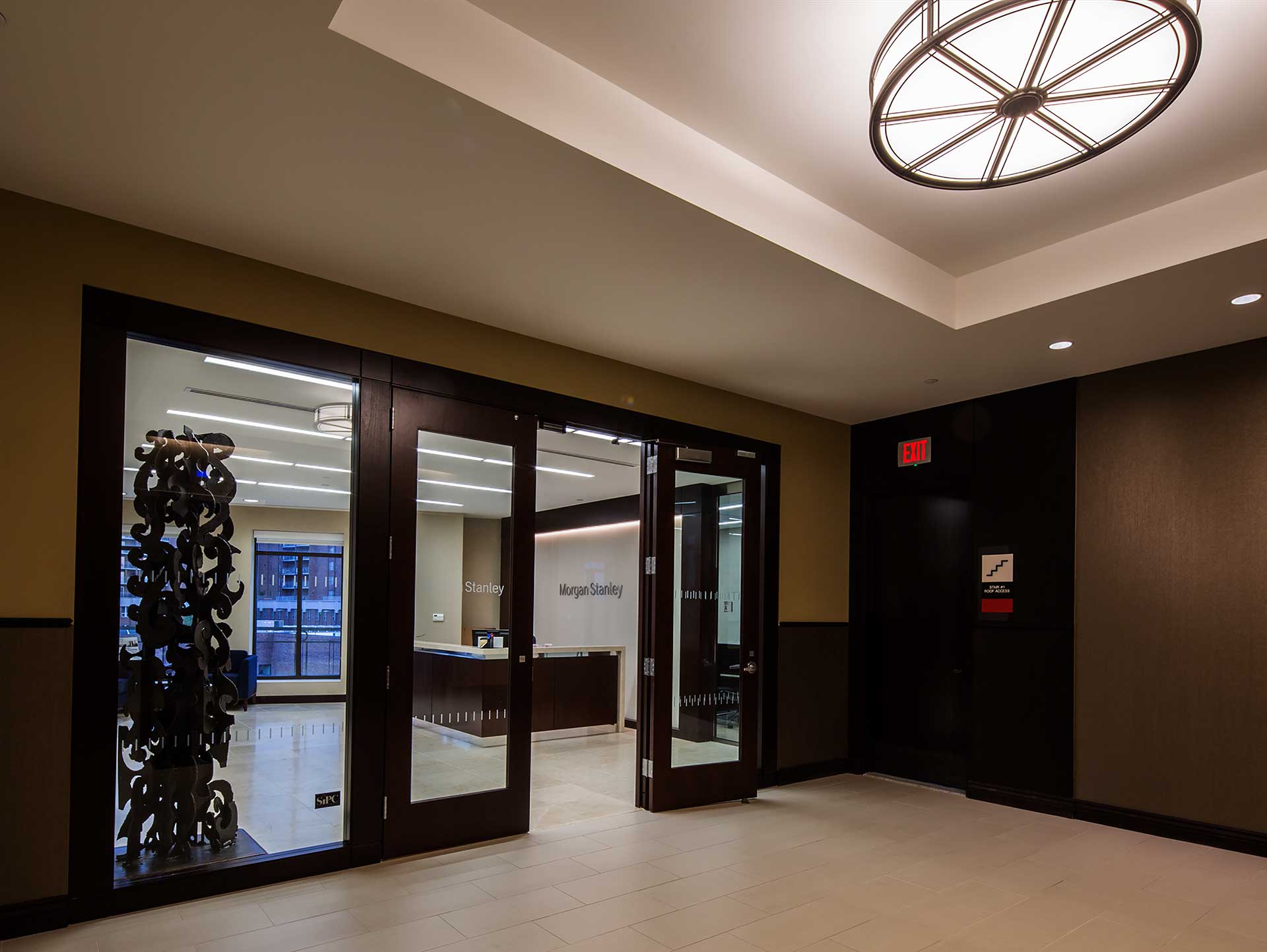
Office space went quickly. A beacon from the beginning, The Balmoral attracted Fortune 500 companies Morgan Stanley and PNC Bank, for starters. Owners/developers Weiss and Samona are clients of Chicago-based The Private Bank, and when bank moguls saw the renderings, The Private Bank was in. Lady Jane’s Haircuts for Men sends its 200-plus brokers throughout the U.S. to scout top venues. The Birmingham building was selected for Lady Jane’s new world headquarters because of its “beautiful architecture and a ‘plant-your-flag’ location in Michigan’s most prestigious community,” said Chad Johnson, company CEO.
Occupying the fourth and fifth floors of The Balmoral is a to-die-for two-story penthouse, listed at $3.5 million. “It’s truly a one-of-a-kind luxury condominium,” said Drew Schmidt, president at Bailey Schmidt, the real estate firm selling the space. “We characterize The Balmoral penthouse as equivalent to high-end properties you see in New York, Chicago, Los Angeles or Miami.” Word on the street is that the residence and sweeping patio — perfectly situated for viewing the Detroit Dream Cruise on Woodward Avenue — is being purchased by a major-league baseball player.
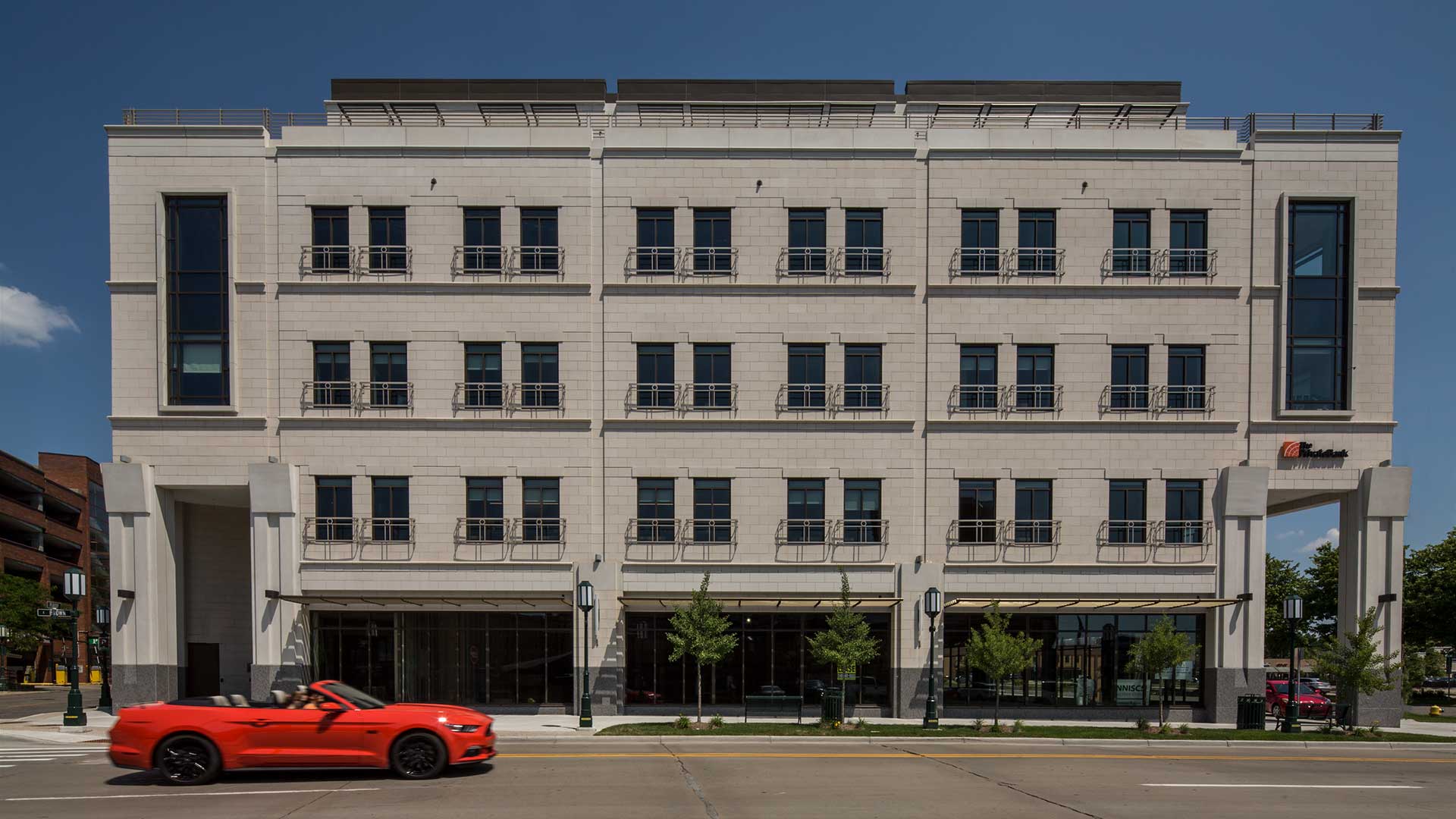
CONSISTENCY
While The Balmoral is home to an array of enterprises, the design components seen on floors, walls, corridors, restrooms and stairwells lend consistency and cohesiveness to the contemporary, classic structure.
Spanish Emperador Light marble ensconces the elevators on each floor. Also replicated are the marble walls lining every corridor, as well as Booms Stone’s intricately-designed mosaic tile floors, in sync with the family of colors showcased throughout, Garcia points out. “We’re also happy with the stairwells; the quality of materials and workmanship,” he said.
“When we moved upstairs, continuing the feel of the lobby, we wanted to use tile,” said Sharba. “Carpets can get old real quick. We wanted to stay with a hard surface and create a flooring pattern so that it feels like a carpet, and has some detail to it. It’s not just the same material from one side to the other.”
The Balmoral’s restrooms, resplendent with Brazilian stone countertops, would delight Queen Victoria, Prince Phillip, and their royal line. “The bathrooms are classy with their mirrors, lights and woodwork, but especially the sink countertops, which are constructed with Cygnus granite from Brazil,” Garcia said. “Cygnus is exotic and highly desired. The veining is linear and horizontal, and it has lighter veins of bronze, cedar, antique copper and coffee-like shades. It’s dappled with ivory, pearl and black.”
User- and maintenance-friendly, the bathrooms feature individual porcelain tile partitions that turn 90-degrees on themselves, adding to the rich feel. Water fountains in the corridors opposite each restroom nest cozily in recesses in the walls, creating aesthetically-pleasing gathering spots. “Water fountains usually present a great alcove to do something special in,” said Sharba, who’s spearheaded major projects around the globe. “You want to create a focus there, and light it up nicely so that as you walk down the corridor, it allows you to have that little break, adding some relief to the space and providing a focal point. We selected tile to work with the stone; we wanted to stay in the same family of materials from the lower level. Certainly, as we got further into the building, we felt that cost was going to be an issue. So the use of the tile was a cost savings to the project, but we were able to keep the effect.”
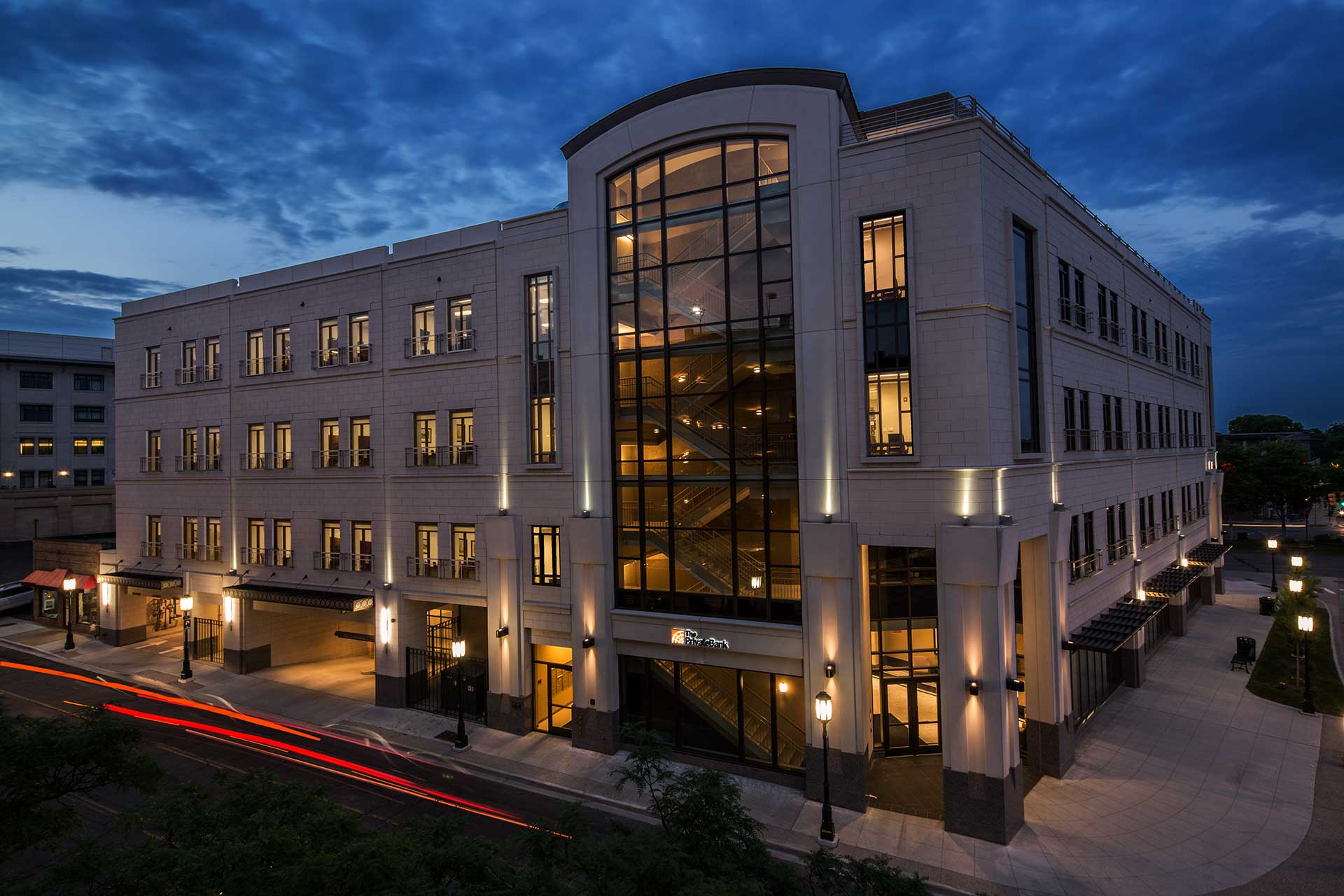
RAISING THE BAR
Dave Miller, associate broker with Signature Associates, leases space at the site. “The Balmoral has set the bar higher for office buildings in southeast Michigan. It is a leader in quality in the Birmingham area,” Miller said. “People are impressed when they walk in. The Balmoral sets high expectations, but it delivers.
“The fit and finish of materials that were selected are at the top tier of office buildings in this region of the state,” added Miller. “The aesthetics have been received remarkably well, as you would expect them to be. The bathrooms, for example, have a higher level of finish than most that I’ve seen in office buildings. I make sure people take a look inside to see the granite countertops. They’re top-grade quality. The wonderful stone incorporated into the design of The Balmoral goes to the overall appearance in such a great way.”
Moreover, what’s appealing is that “The Balmoral is not ornate and gaudy; it’s subtly beautiful,” Miller said. “It provides a very subtle, but top-drawer, appearance.” Tenants and visitors also appreciate the convenience of underground parking; a perk not commonly found in buildings this size.
MISSING TOOTH
Birmingham Planning Director Jane Ecker said the city is “very happy to have a new landmark building for a terminating vista at the corner of Brown and Peabody. When you come around that curve, you see that The Balmoral finishes off nicely a formerly vacant corner that was like a missing tooth on Brown Street, and also along Woodward.
“(Owner) Harvey Weiss was outstanding to work with,” Ecker said. “Both property owners, as well as the architect, were very cooperative, dealing with any issues head on. The Balmoral fits right in,” Ecker said. “It’s an excellent example of fine quality building materials and design that are common in Birmingham. It’s a welcome addition to our downtown.
“It’s desirable because the superior building materials stand up through the years, and they’re beautiful at the same time,” Ecker added. “Another plus is that it’s pedestrian-friendly; adding pedestrian comfort to that corner. They brought the scale of architecture down to the first-floor retail — all good for downtown.”
THE PRIVATE BANK
Daniel Pehrson is CEO of The Private Bank which recently established its regional headquarters in The Balmoral. “Our primary location is always very important to us. So being on Woodward and having frontage for our regional headquarters was first and foremost, said Pehrson, whose bank manages total assets of $20.1 billion.
“The Balmoral very much suits the image that we want to portray for The Private Bank: a very sophisticated, classic design. It’s a pretty rich presentation,” Pehrson said. “Being in a Class A building is key. This one offered both the amenities we were looking for, plus the styling and location. It was good to have all those things meet. We’ve received rave reviews from our customers.”
PNC BANK
PNC Bank could not be happier with its new home, said Jo Obasuyi, the bank’s senior vice president/regional manager. “Our branch is not a traditional branch; it is what we call a universal model,” she said. “We don’t have a teller line as soon as you walk in. It’s an open concept where we have more of a conversation about your financial well-being. This location absolutely fits into that approach,” Obasuyi added. “The building itself is beautiful. People talk about it all the time. We are very pleased with the structure and the aesthetics of the building. The granite, first of all, brings the high-class, streamlined look you want, especially being in downtown Birmingham.”
Jay Zaczek, PNC VP and branch manager, loves coming to work at The Balmoral. “It makes you feel more energized. The lighting and ambience create that ‘wow’ effect,” Zaczek said. “It’s inviting and comfortable. This is what the future of full-service banking looks like; we are here for the community. We’ve definitely arrived.”
“At The Balmoral, we have Morgan Stanley, The Private Bank, and now PNC,” said Sean O’Morrow, PNC banker. “This new building — within walkable distance of their work for our customers — puts you in a state of mind, especially with the other financial institutions that are here. The building reflects how serious we are about joining the Birmingham community and legacy,” O’Morrow said. “What I notice most is the way the stone and granite reflect the light. The building is very strong. It has more of a modern, sleek look. It’s not complicated. It’s very well done.”
LADY JANE’S HAIRCUTS FOR MEN
Most recently, The Balmoral welcomed the “wickedly awesome” Lady Jane’s Haircuts for Men corporate headquarters along with sister company Birmingham Roast. The entities occupy 17,000 square feet on the ground level. The cutting-edge Birmingham Roast cafe features an extensive food and drink menu, and gives patrons the option to personalize “Cup of Joy” coffee with “latte art.” Lady Jane’s CEO Chad Johnson said, “I put my heart and soul into this building, and we are dedicated to making it one of the best places in Michigan to work, get a haircut, or enjoy a great cup of coffee.
“The Balmoral delivers unmatched attention to detail,” Johnson said. “The extensive use of granite, marble and mosaic tile shows a commitment to perfection by the ownership, designer and the stone installer. The exterior design brings an uplifting and inviting atmosphere for building patrons and retail businesses. It is clear to see no expense was spared in the finishes,” said Johnson.
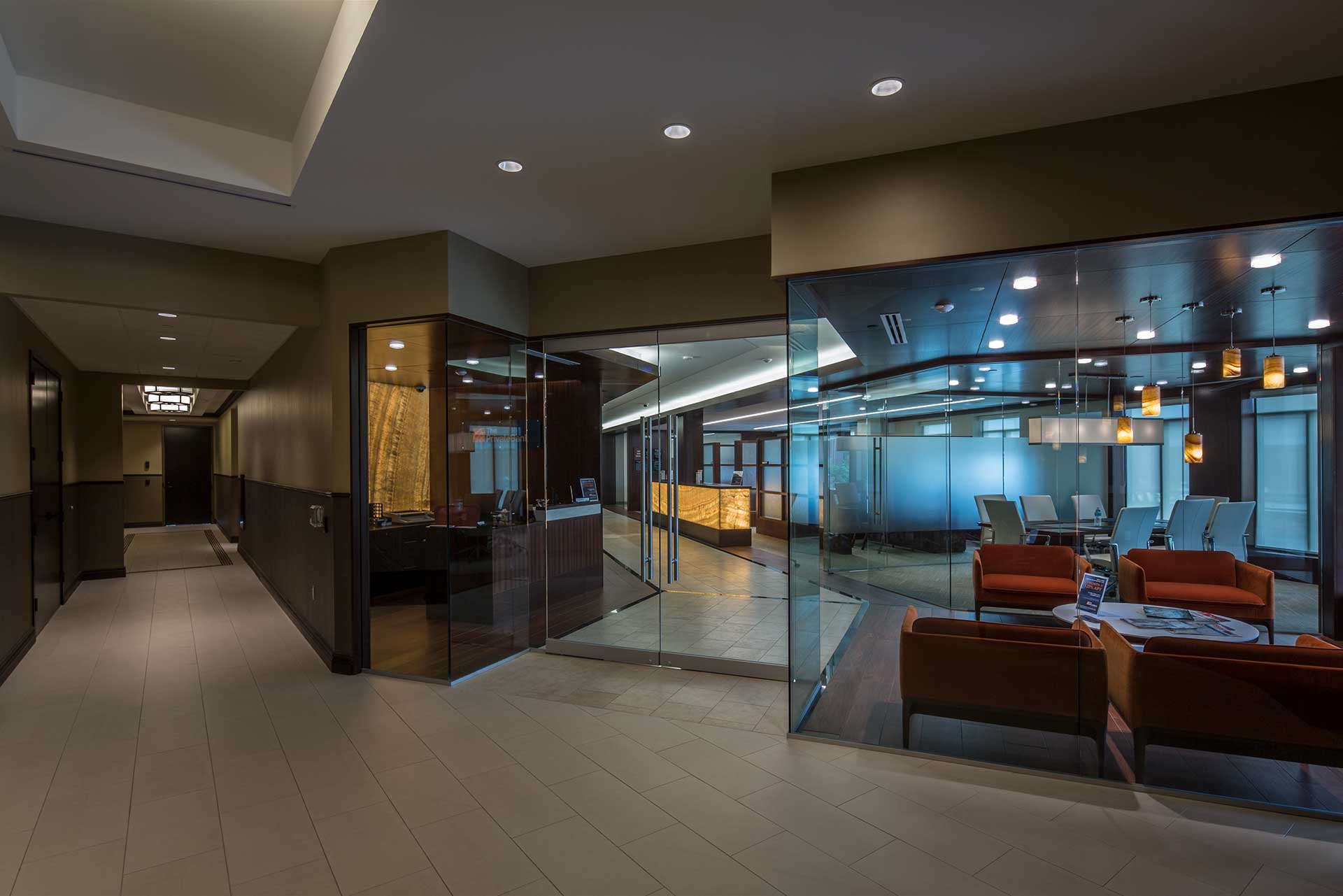
CUSTOMER SERVICE
It’s all about customer service, said Garcia of Booms Stone. “Quality at quarries can be around the same level; you have to have something else to give to take care of the customer,” he said. “Our customers are very satisfied with the product we install. We exceed the customers’ expectations and they come back to us, because they’re happy with us. Architects tell us the finished product matches their original vision of the project.”
BOOMS STONE ETHOS
To visit the large Redford headquarters of Booms Stone and Great Lakes Granite & Marble is to glean insight into what makes the twin companies such a longstanding success. Embedded in the corporate DNA is ensuring customer satisfaction. Add high standards; quality and volume of inventory; state-of-the-art practices and equipment; a skilled, driven workforce; cleanliness; good morale; and an energetic, hands-on, respected president. The result? Several thousand contracts each year and a long list of prominent clients. Rich Booms, president, owner and founder, knows each of his employees by name, and takes time to speak with them on a regular basis. For Booms, it’s only natural. “I know if my boss didn’t know my name, and a little bit about me, I would take that personally,” Booms said.
In Booms Stone’s warehouse, abuzz with the activity of fabricators and sawmen, a large sign reads: “Every job is a self-portrait of the person who did it. Autograph your work with pride.”
Apparently, the adage is well-read, and taken to heart.
