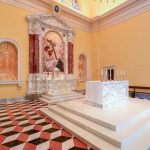Interior Floors, Wall Base & Liturgical Furnishings
Location: Hillsdale, MI
Owner: Hillsdale College
Materials: Botticino Classico, Rosso Asiago, Verde Alpi, Bardigilio
Description: Built as a non-denominational Chapel to allow all students to fulfill their faith on campus, Hillsdale Christ Chapel was created as the hub of the campus spiritual life. The exterior design of the chapel was inspired by Central Hall, the historic focal point on campus. While the interior design pays homage to the English church, St. Martin in the Fields, which in turn inspired Christ Church in Philadelphia. The expansive use of natural stone in the interior gives this Chapel a magnificence and beauty not often seen in today’s construction.
Upon entering the chapel, the Virtues “Fides”, “Spes”, and “Caritas” are engraved into the limestone directly below radiused marble roundels set neatly in the brick façade above each doorway. Through the doors you are immediately welcomed in the narthex featuring a floor pattern using botticino classico, bardigilio and rosso asiago. The floor design and pattern coupled with the 15” high cubic botticino base really entices the user to continue their journey through the chapel.
The main chancel flooring features botticino classico, rosso asiago and verde alpi marble flooring which paves the way to the crown jewel of the space, the 21’ tall high altar constructed entirely out of marble imported from Italy. The marble altar features a 5” thick bianco carrara mensa beneath 10’ tall cubic fluted bianco carrara columns with hand-carved Corinthian capitals. Much effort and coordination were required amongst the architect, fabricator, installers and engineer to calculate the anchorage backup for the entire assembly which is capped with cubic raking cornices protruding 27” off the wall and weighing nearly a ton each. The lumachella oro onyx diamond matched backdrop serves as a compliment to the hand-carved bianco carrara elements. In addition to the expansive use of marble, Indiana limestone can be found throughout the chapel; from the structural columns to the limestone wrapping the sanctuary, the intersection of the limestone and marble impost at the high altar quickly became one of the most critical details on the project. In order to ensure a seamless transition between the materials, a
high-density foam model was created of the limestone and shipped to Italy for the fabrication of the marble impost. Each were hoisted and installed simultaneously due to the tight tolerances required. In addition to the main sanctuary space, the day Chapel features a unique marble floor pattern using the same materials as the sanctuary floor but distinguishes itself visually. The day Chapel features a lumachella oro mensa top which compliments the woodwork highlighted in this space.
Through months of design, shop drawings and coordination the final marble elements featured in the chapel, many of which handcrafted and all of which completed in Italy, far exceed the expectations of everyone who enters the space.




