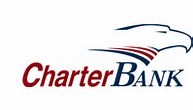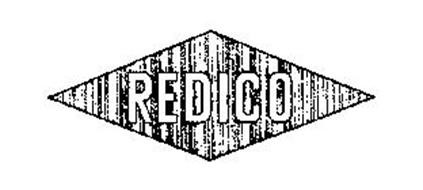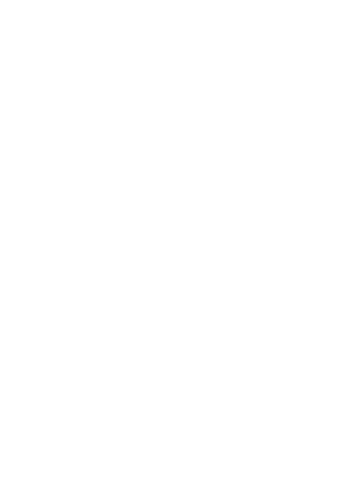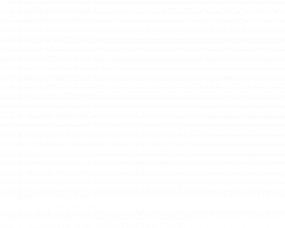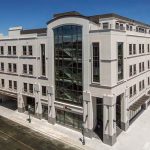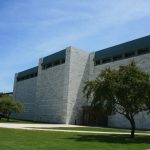Location: Kennedy Square
Scope of Work: Exterior Marble column cladding, Ext. granite pavers, Ext. granite planters and building base, Interior marble floor paving and wall cladding, marble countertops. 14,000 sf of stonework
Materials:
- Statuario White Marble – 3cm – honed marble cladding & 2cm – honed interior flooring & 2cm – polished interior wall cladding
- Rosso Lepanto Marble – 2cm – polished wall cladding and reception desk and elevator wall cladding
- Absolute Black Granite – 3cm – Antiqued finish building base and planter base cladding with alternating polished and antiqued finish bands; 5cm – Flamed finish exterior pavers
- Bethel White Granite – 5cm – Flamed finish exterior pavers
- Grigio Carnico Marble – 2cm – polished vanity tops
Description:
The design intent called for a specific range of white marble with a prominent gray vein, and deep red marble with much finer spider web type veining. In order to accomplish the design intent, we insisted on a trip to the quarry in Italy for the architect and General Contractor to oversee all of the materials being selected.
After visiting the quarry, all materials to be used for this project were selected from the raw blocks. All of the marble slabs were then shipped to our fabrication facility in Redford, MI to fabricate all interior and exterior wall cladding and the interior flooring. We fabricated this project in our facility in order to meet tight schedule dates and maintain the specific quality items the client was seeking. The elevator cab materials were backed with honeycomb aluminum to reduce the weight of the panels for them to be suitable in the elevator cabs. Also, the planter base had to be finished by hand to accomplish the 2” alternating bands of finish between polished and antiqued. This detail of alternating finishes and materials is seen throughout the entire project from the planter bases through the white and black paving on the exterior paving and the interior elevator corridor.
During construction, we were given a rendering of the final project from the architectural firm for our installers to have a constant visual image on site to strive for in their work. After the installation, the architect told us, that the finished building looked better than he had imagined and we accomplished all of the details in his design intent.
Project Duration: 2008 – 2009
Partners
